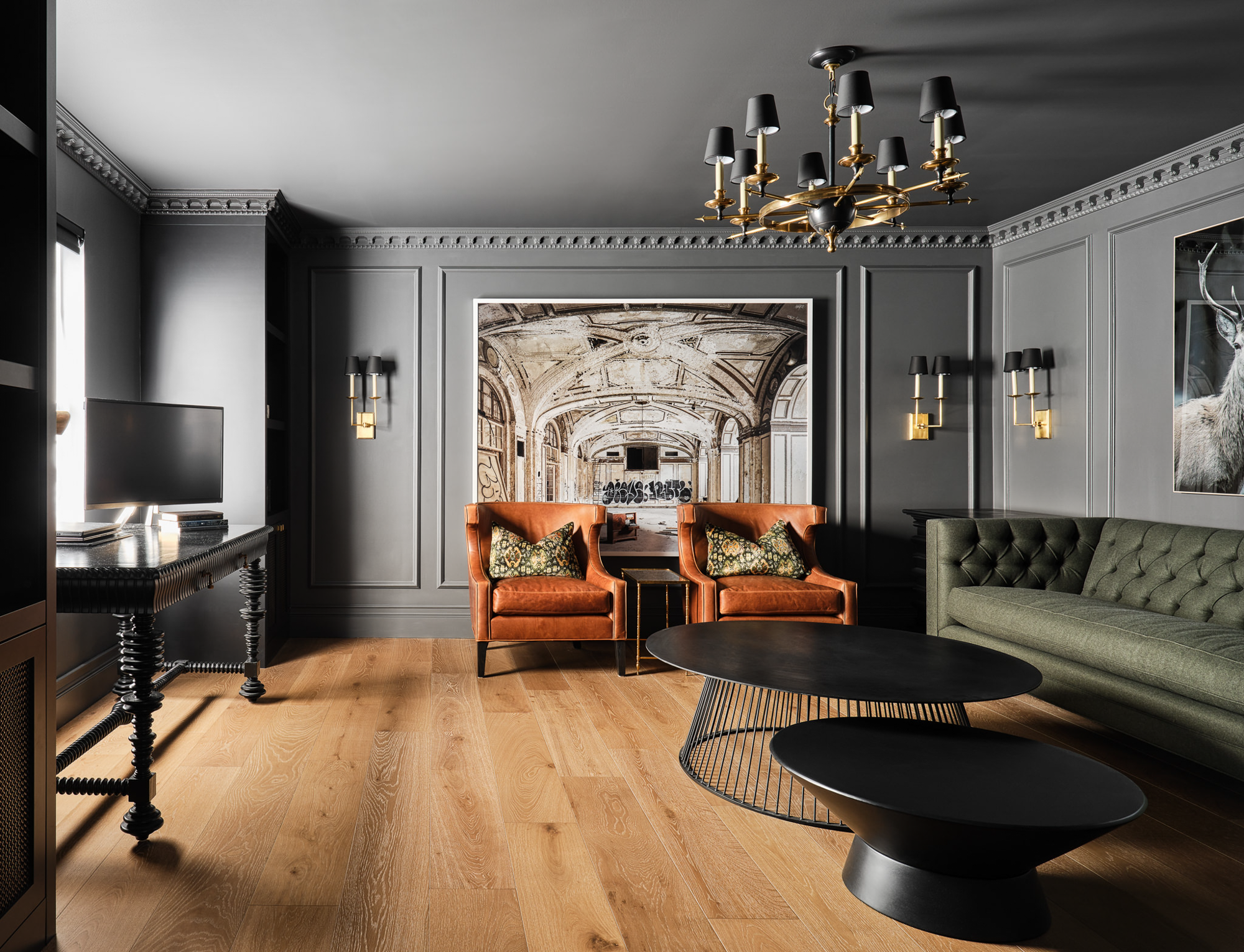Luxury Manotick Renovation
Objective: To transform an incredibly dated house into a luxurious home.
The Space: 4000 SQ FT home built in the 1990’s tucked away in the charming neighbour hood of Mantotic was long over due for refresh.
Project: A complete transformation design for a full home transformation including a reinvention of the interior wall structure to allow for a more open concept kitchen while still keeping charming and cozy elements throughout.
Inspiration: Contemporary colonial brought to life. We wanted this home to feel like a fresh take on a timeless staple while included elements of luxury and charm by opting for less than basic finishings throughout.
What We Love:
High old world crafts and detail of beautiful crown and wall details
The stunning Monet marble kitchen complete with Lachance range
The rich office/secondary living room
The Parisian scenic wallpaper in the primary guest bathroom
The exterior transformation for drab and dated to fabulously timeless.
What We Did:
Established full transformation design concept from blueprints to the furniture and decor.
Liaison with general contractor during everything phase of the project to ensure no detail was left behind.
Worked directly with the millwork company and the carpenter to design and oversee installation of all architectural elements including wall paneling and casing details, fireplace designs, bathroom vanities and complete kitchen design.
Comprehensive plan including architectural elements, electrical layout, lighting, paint, furniture, art consulting, custom linens and accessories.
Worked directly with seamstress to design, manufacture, and install window treatments.
White glove delivery and set up of entire space.
View our services, fees, & process details here.


















